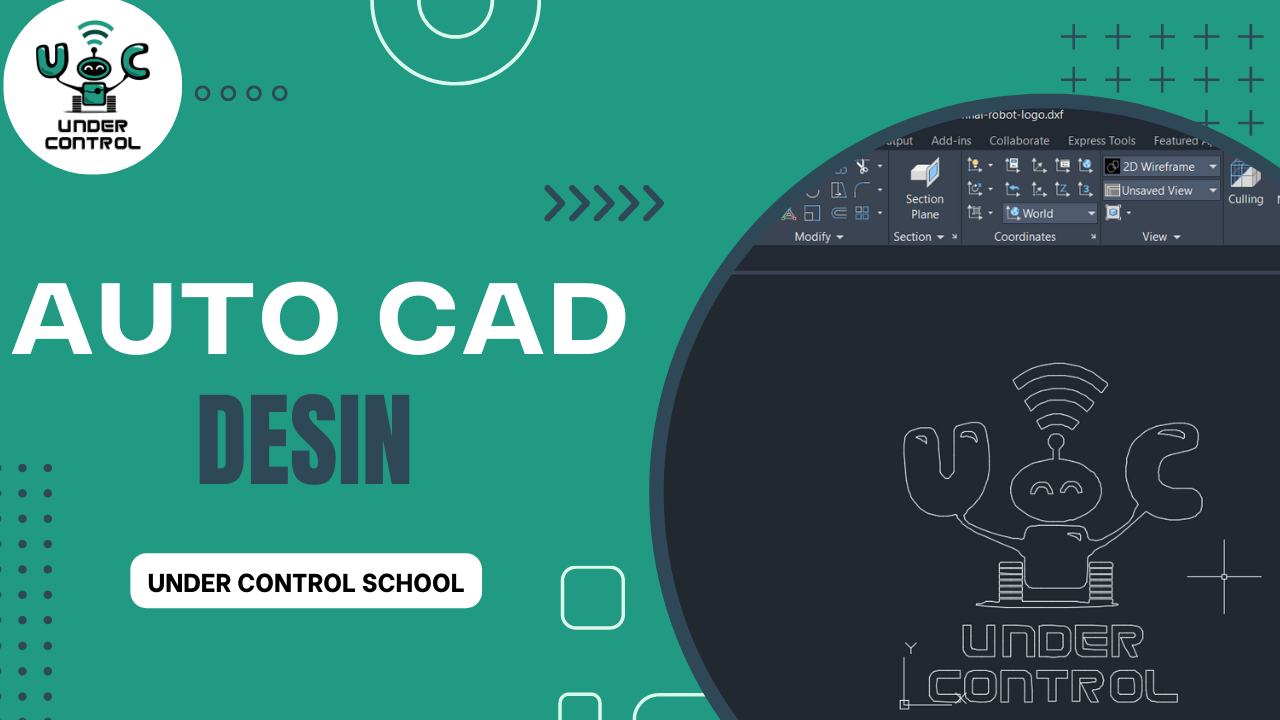AutoCad

About Course
AutoCAD is a popular computer-aided design (CAD) software developed and marketed by Autodesk, Inc. It’s primarily used by engineers, architects, drafters, and other professionals to create 2D and 3D drawings and models. Here are some key points about AutoCAD:
- Purpose: AutoCAD is used for creating detailed designs and technical drawings across various industries such as architecture, engineering, construction, manufacturing, and more.
- Versions: AutoCAD has gone through numerous versions since its initial release in 1982. It has evolved significantly over the years, introducing new features, tools, and improvements with each version.
- User Interface: AutoCAD provides a graphical user interface (GUI) that includes menus, toolbars, and command-line options. Users can interact with the software through keyboard shortcuts or by using the mouse.
- Drawing Tools: AutoCAD offers a wide range of drawing and editing tools for creating both 2D and 3D geometries. Users can draw lines, circles, arcs, polygons, and more. It also supports various dimensioning and annotation tools.
- 3D Modeling: AutoCAD allows users to create 3D models by extruding, revolving, lofting, and other modeling techniques. This is particularly useful for designing complex objects and architectural structures.
- Customization: AutoCAD can be customized to suit the user’s specific needs. This includes creating custom commands, macros, and scripts to automate repetitive tasks.
- File Formats: AutoCAD supports several file formats, including its native DWG (Drawing) format, which is widely used for storing and sharing design data. It can also import and export various other formats, such as DXF, PDF, and more.
- Collaboration: AutoCAD offers features for collaboration and sharing. Multiple users can work on the same drawing simultaneously using cloud-based services, and designs can be shared and reviewed with others.
- Industry-Specific Versions: Autodesk has developed specialized versions of AutoCAD tailored for specific industries, such as AutoCAD Architecture, AutoCAD Civil 3D, AutoCAD Mechanical, and more. These versions include additional tools and features specific to those industries.
- Integration: AutoCAD can be integrated with other Autodesk software and third-party applications, allowing for seamless data exchange and workflow integration.
- Learning Resources: Autodesk provides various resources for learning AutoCAD, including online tutorials, documentation, forums, and training courses.
AutoCAD has played a significant role in transforming the design and drafting processes in various industries, making it easier for professionals to create accurate and detailed drawings and models. It continues to be widely used and remains an essential tool for many design professionals.
Course Content
Interface Setting
-
Interface sitting 1
12:00 -
Interface sitting 2
12:00
Propites Setting
Draw List
Modifia List
Anotation List
Layers and export as PDF
Student Ratings & Reviews

No Review Yet
